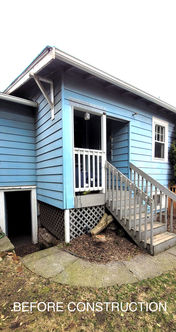top of page
To begin, this house had an 839 square foot unfinished basement and our project was to finish the basement to include a primary bedroom with walk in closet and ensuite bathroom, entertainment room, and laundry room. As part of the project we needed to expand the house by 48 square feet to include a double door for better access to the back yard. However, this 48 square foot expansion required us to dig under part of the house, while holding it up, to do the expansion.
In the end, our client had a larger primary bedroom, walk-in closet and large bathroom to enjoy in their home, ultimately having a more functional basement.
Check out the after photos, along with the before & during construction photos below
After Photos:

Before Photos:

bottom of page









